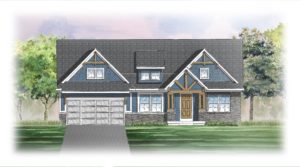1334 Kimber Drive
$500,000 | 1,664 sq. Ft.
4 bed | 2 bath
Welcoming ranch style home with an entry foyer leading into the open-concept great room, dining area and kitchen complete with large snack ledge on the island and a suitable corner pantry. The primary bedroom suite and guest rooms are separated to create privacy. The primary suite features a private bath with dual-sink vanity and over-sized walk-in closet. Optional downstairs bedroom, bathroom and recreation room.
Sort through included base options and upgrade options for the exterior of your new home.



