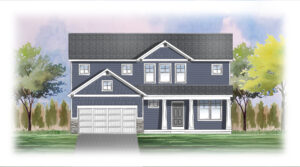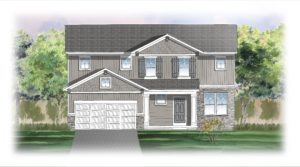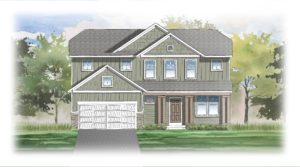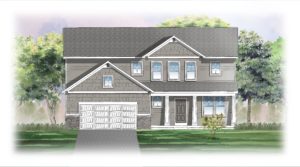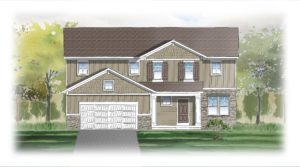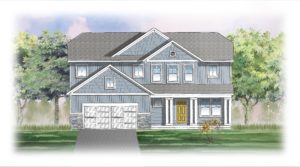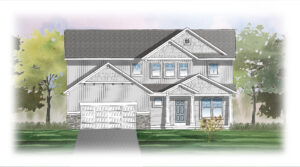5876 Crossmoor Street
$524,900 | 2,034 sq. Ft.
4 bed | 2.5 bath
Captivating open-concept two-story home with two-story foyer encompasses a spacious living area, additional flex room and large kitchen complete with snack ledge in the island and pantry. Generous primary suite includes a vast walk-in closet, and private bath complete with dual-sink vanity and linen closet. Conveniently located second floor laundry and linen closet. Mud room contains bench with lockers and leads to a private powder room.
Give us a call today at (616) 916-8895
Sort through included base options and upgrade options for the exterior of your new home.
