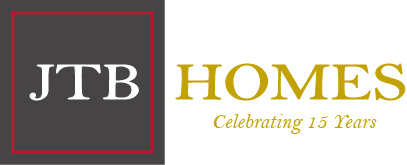A traditional house incorporates historic architectural styles from the 17th and 18th centuries and is common in the United States. Such traditional homes blend modern and classic elements − simple rooflines, symmetrical windows, and other modest touches.
What Makes a House Traditional Style?
A traditional style home includes features that date back to the 17th and 18th centuries, as stated above. Most of these houses have the following features:
• Defined living rooms and dining rooms on the first floor
• Bedrooms on the second floor
• A basement below.
The Exterior of a Traditional Style House
Traditional design houses are appealing, especially their exterior, which is mainly made of bricks, stones, and stucco. However, this does not mean that all classic style homes use all those materials during construction. Some architects may use bricks only, while others use other building materials.
The historic styles provide serenity, especially for established and older people. The exterior also has relatively moderate overhanging eaves. They have simple rooflines, which, in most cases, have one front-facing gable. Some houses may have a front porch, but most rarely have one. In addition, homes with traditional styles do not conform to particular size and shape standards- some are expansive while others are simple, depending on an individual’s preference. The expansive ones primarily include modern amenities like gyms or home offices.
Interior of a Traditional Style House
The style of interior design of a traditional house has a practical layout, mainly with an entryway or a foyer. They also typically have a separate laundry room. The washer and dryer are placed in the basement for older traditional-style houses, while those with much more modern touches have them in the bathroom or kitchen.
As mentioned earlier, traditional-style houses do not have ridged requirements for the floor plan, giving the homeowner flexibility to personalize it for their unique needs. It is important to note that such homes are designed to accommodate families- they may have as many as four bedrooms, depending on the family size. In addition, these houses have adapted modern open-floor plans. However, the living and dining rooms are still distinct, with or without walls. Traditional-style houses also feature an attached garage.
Two Ways to Get the Traditional House Look Blended With Personalized Style for Your Family
Personalized home style designs are great, but developing a cohesive look by blending traditional styles with your own is challenging. You may need to integrate different styles for the kids’ rooms and other shared spaces while preserving the house’s classic touch. That said, with the right tips, you can beautifully blend the traditional house with your personalized style. Below are some of the ways.
-
-
- Choose the Accent and Primary Style
When blending a traditional style home with the homeowners tastes, it is important to identify what is going to be the primary design style for the home and what will be the accent. Start by selecting the primary style for the majority of the design selections throughout the classic style home, then add accent pieces for pops of color and personality depending on the function of the space. This allows the design to flow from one room to the next, but still maintains the personal touch that makes a house a home.
- Choose the Accent and Primary Style
- Ensure There Is Cohesion by Using the Same Design Elements
-
To achieve the look you want for your traditional house, you need to ensure that your colors and proportions correspond to conventional elements. You may use variations of a one-color palette to bring harmony. However, sometimes contrasting colors may tie both designs together, creating energy in the house.
Choose Your New Home in Michigan From JTB Homes
This article provides the information you need to personalize your traditional house. However, you may still want to build and buy a traditional-style house but are hesitant about personalizing it. JTB Homes in Wyoming, MI ensures you have the house of your dreams by providing efficient ways to build your new home, especially around West Michigan. Contact us to learn more about such houses and build your dream home.
