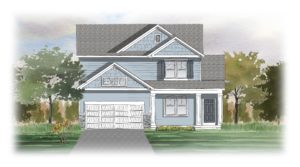2501 Springdew Court
$550,000 | 2,153 sq. Ft.
4 bed | 2.5 bath
Inviting two-story home with open-concept great room, den, dining area, and kitchen features ample cabinet storage, a kitchen island and walk-in corner pantry. The second floor primary suite includes a private bath with dual-sink vanity and attached walk-in closet. The laundry is conveniently located on the second floor with an over-sized folding space.
Sort through included base options and upgrade options for the exterior of your new home.



