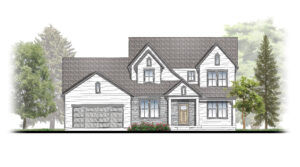The Chestnut is designed for everyone in the family equally. Family is about connecting and enjoying time together at home, so each room is bigger for kids and family activity. There are lots of closet options so each family can customize storage and room use for their needs. There is even an option for a 2nd floor rec room.
More and more families are including in-laws or adult children living with them for long seasons and there is space for this on the main floor with the 5th bedroom option with the full bath in place of the powder bath. The garage is built for family activity as well, including a storage area as large as a 3rd stall and if you add our 3rd stall option, it provides the same area as a 4-stall garage.
Sort through included base options and upgrade options for the exterior of your new home.



