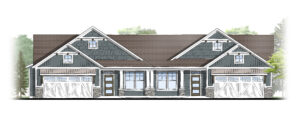7533 Brook Villa Court
$449,900 | 2,273 sq. Ft.
3 bed | 3 bath
Ranch style condo plan with open great room, dining and kitchen complete with walk-in pantry and snack ledge in island. Primary suite features walk-in closet, private bathroom with dual-sink vanity and access to main floor laundry. Additional bedroom adds space for company or other uses (office space), as well as additional full bathroom on the main floor. 2-Stall and 3-Stall Garage options available. The Encore will always be an end unit. Zero-step entry available.
This floorplan is available as a 2 and 3 unit in the Villas at the Ravines and Waterton Pointe neighborhoods and as a 2 unit only in the Waters Edge and Woods of Albright neighborhoods.
Sort through included base options and upgrade options for the exterior of your new home.





